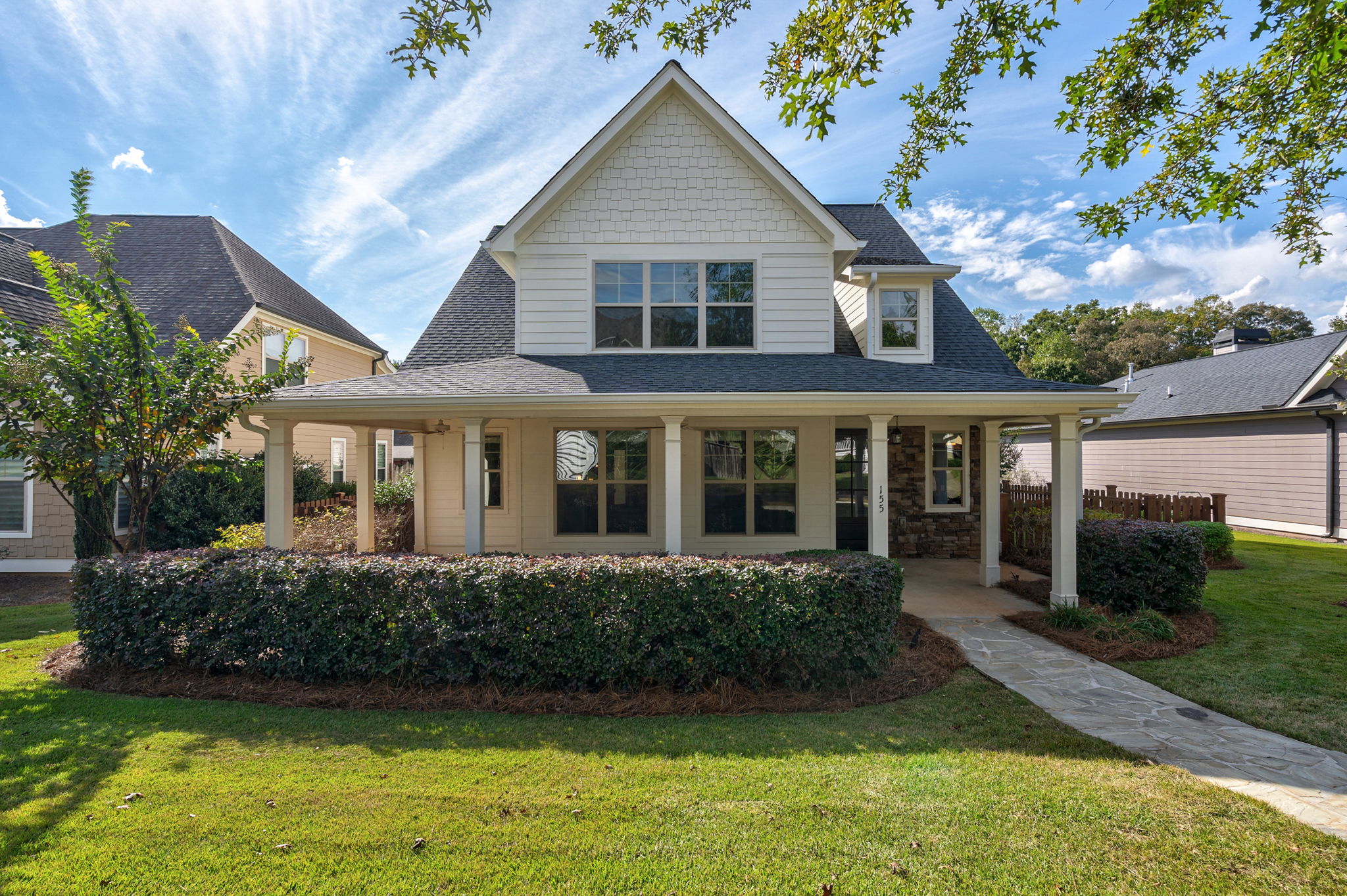Details
• Quiet neighborhood, no through traffic • Upscale finishes • Designer kitchen w/ quartz countertops & backsplash • Mother-of-pearl–lined range hood • Engineered hardwood & LVP flooring (no carpet) • New high-BTU HVAC • Whisper-quiet bath fans • smart fingerprint door lock • Low-maintenance fenced side yard • beautiful landscaping • Ultravation PCO air purification system • freshly cleaned ducts •
Upscale living meets unbeatable convenience just minutes from downtown Athens, Piedmont Hospital, & Loop 10. Everyday needs are at your doorstep w/ the new walkable Publix shopping center & local restaurants only a short stroll away.
Built in 2017, this 3-bedroom, 2.5-bath home, + large bonus room captures all the charm of an older home w/ modern efficiency & low maintenance. The community features a pool, tennis courts, dog park, & sidewalks shaded by mature trees, perfect for evening walks. Quick access to Loop 10 & I-85 makes commuting easy, & you’ll love being close to UGA, the UGA Medical College, & Piedmont College.
A stone path leads to a wide rocking-chair front porch ideal for morning coffee. Inside, natural light fills the open living area, highlighted by engineered hardwood floors & a stunning double-sided stone fireplace that separates the living & dining spaces.
The kitchen stands out w/ mitered-edge quartz countertops, a quartz backsplash, white cabinetry to the ceiling, gas cooktop w/ pearl-lined vent hood, large island, & dual pantries, including a walk-in pantry that could double as a mini home office.
The dining area opens to a covered side porch overlooking a private fenced yard, perfect for outdoor dining or letting pets play. A separate laundry room & mudroom w/ built-in bench connect to the two-car garage, w/ additional driveway & street parking.
The main-level primary suite offers direct access to the backyard & includes a spacious bath w/ double vanity, garden tub, separate shower, & walk-in closet.
Upstairs you’ll find two additional bedrooms joined by a Jack-n-Jill bath, plus an oversized bonus/flex room perfect for a home office, gym, or playroom. There’s also unfinished attic space for additional storage or potential expansion.
(Some images have been virtually staged)
-
$559,000
-
4 Bedrooms
-
3 Bathrooms
-
2,801 Sq/ft
-
Lot 0.25 Acres
-
4 Parking Spots
-
Built in 2017
Images
Floor Plans
3D Tour
Files
-
Legal Exhibit (323.71 KB)
Legal description from county courthouse records
-
Neighborhood Covenants (3.29 MB)
Rules of the community
-
Neighborhood Plat (1.32 MB)
Subdivision plat recorded at county courthouse
-
Property Tax Bill (45.01 KB)
Athens-Clarke County property tax bill for 2025
-
Utility Providers (7.53 MB)
Owner's average utilities over the past 12months
-
Form F511 (134.61 KB)
Agreement of closing attorney to serve as holder of earnest money
-
GAR community association disclosure - transferee (458.16 KB)
-
GAR seller disclosure - transferee .pdf (642.78 KB)
-
4th Bedroom Layout (1.49 MB)
Converting the flex/bonus room into a 4th bedroom
